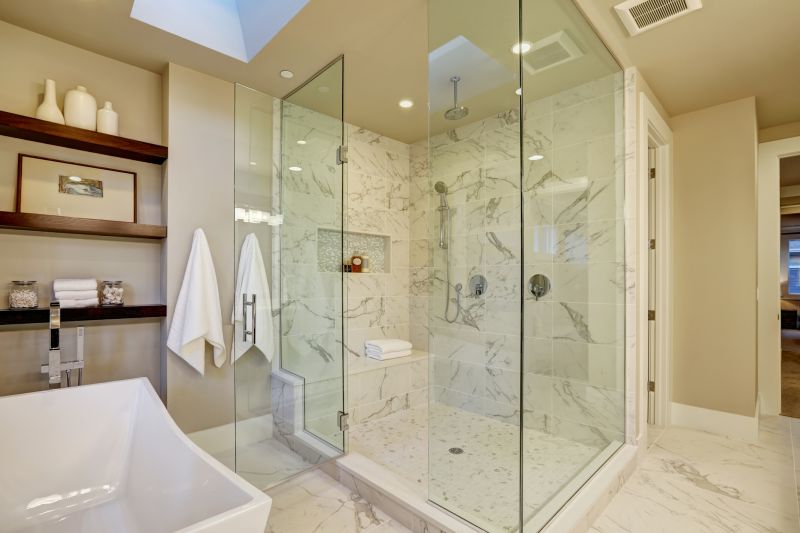Smart Shower Layouts for Compact Bathrooms
Corner showers utilize often-underused space in small bathrooms, offering a compact and efficient solution. These layouts typically feature a quadrant or angled enclosure that fits neatly into a corner, freeing up more room for other fixtures or storage.
Walk-in showers with frameless glass provide an open and airy feel, making small bathrooms appear larger. These designs often incorporate a single glass panel or open entry, eliminating the need for bulky doors and creating a seamless look.

Small bathroom showers can be designed with various configurations to optimize space. This layout features a corner installation with a sliding glass door, providing accessibility without sacrificing space.

Incorporating built-in shelves or niches within the shower walls maximizes storage while maintaining a clean look, ideal for small bathrooms.

A glass enclosure with minimal framing enhances the sense of openness, making the bathroom feel larger and more inviting.

This layout utilizes a corner space with a sliding door, saving room and providing easy access while maintaining a sleek appearance.
| Shower Type | Ideal Space Usage |
|---|---|
| Corner Shower | Maximizes corner space, suitable for small bathrooms |
| Walk-In Shower | Creates an open feel, ideal for minimalistic designs |
| Tub-Shower Combo | Provides versatility in limited space |
| Neo-Angle Shower | Fits into awkward corners for efficient use |
| Shower with Bench | Adds comfort without taking much extra space |
| Curved Shower Enclosure | Softens edges and maximizes interior space |
| Sliding Door Shower | Prevents door swing space issues |
| Open Shower Area | Enhances openness in very small bathrooms |
Effective small bathroom shower layouts often incorporate thoughtful elements that enhance both function and style. For instance, using clear glass enclosures can visually expand the space, while frameless designs contribute to a modern aesthetic. Incorporating vertical storage solutions such as niches or shelves helps keep the shower area organized without encroaching on limited floor space. Additionally, choosing sliding or bi-fold doors can prevent swinging doors from occupying extra room, making daily use more convenient.
Lighting and color schemes also play crucial roles in small shower design. Light colors and reflective surfaces can make a space feel larger and more open, while strategic lighting highlights key features and creates a welcoming atmosphere. Combining these elements with smart layout choices results in a small bathroom that feels spacious, functional, and stylish.
Incorporating these ideas and layouts ensures that small bathrooms are not only functional but also reflect modern design trends. With careful selection of fixtures, glass enclosures, and storage solutions, small bathroom showers can deliver both convenience and style, making the most of every available inch.

